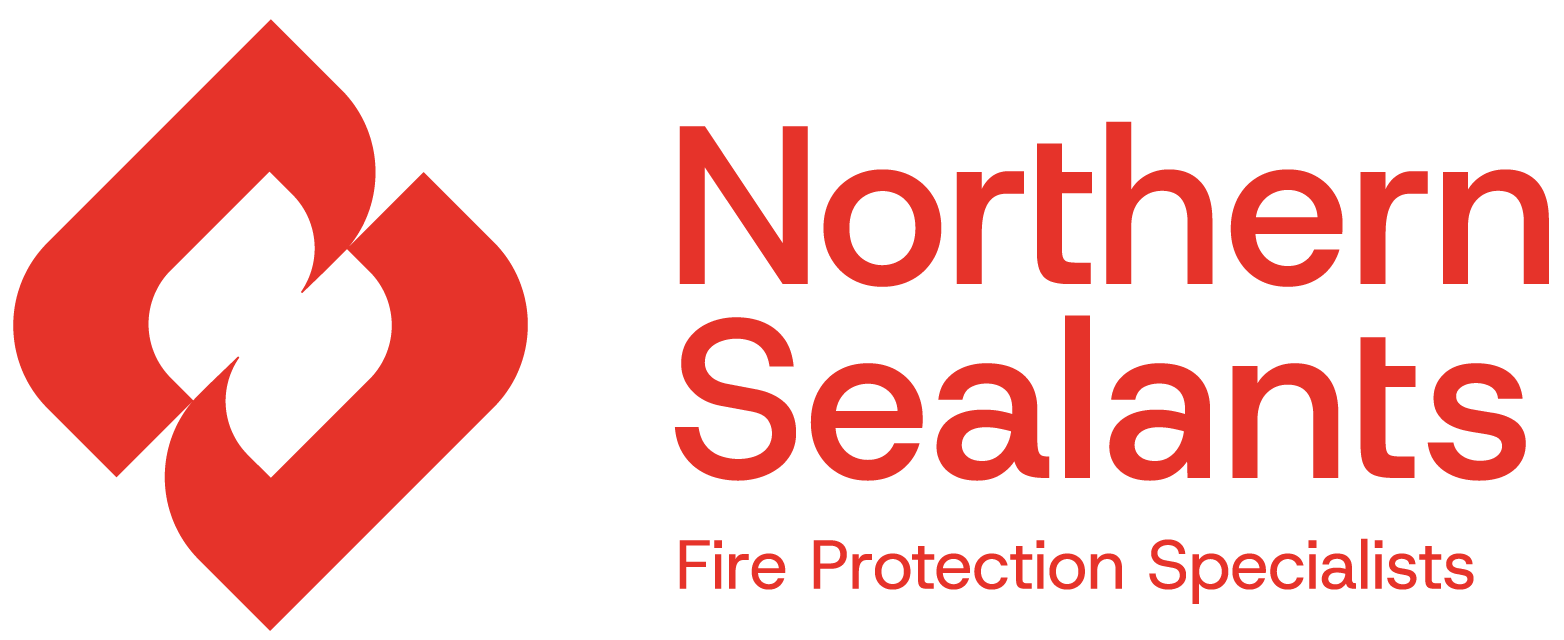
Maintain Compartmentation. Stop Fire at Its Source.
Cavity Barrier & Fire Curtain Solutions That Contain and Protect
Our cavity barriers and fire curtains are essential components of passive fire protection, helping to contain fire, smoke, and toxic gases within defined compartments and hidden spaces.
Need our help?
Ready to get find out more? Please fill out the form below or contact us.
Fire Curtains & Cavity Barriers Form
We will get back to you as soon as possible.
Please try again later.
Combined Protection for All Hidden Spaces
From concealed wall voids to open atria and corridors, our integrated barrier and curtain solutions enhance fire resistance across all building types.
Compliant with Approved Document B
All installations are delivered in line with UK Building Regulations, including BS 9991, BS 476-20/22, and EN 1363 standards.
Designed Around Fire Strategy & Architecture
We work closely with architects and consultants to deliver systems that protect without compromising design or function.
Fire Containment Within Concealed Cavities
UK Building Regulations require buildings to be compartmentalised to slow the spread of fire and smoke. Cavity barriers play a critical role in this by dividing internal voids — such as ceiling spaces, roof spaces, and raised access floors — into protected compartments.
Modern buildings often contain hidden gaps and cavities that can allow undetected fire spread. Our cavity barrier systems seal these spaces, reducing the risk of fire, smoke, and gas movement to other areas of the structure.
We supply and install certified cavity barrier products suitable for a range of applications, ensuring longevity, compliance, and performance in line with insurance and regulatory requirements.
Fire Curtains for Open-Plan Spaces
Where physical barriers aren’t practical, fire curtains provide flexible compartmentation. Installed in atria, corridors, lobbies, and open-plan designs, fire curtains help to contain flames and smoke, supporting the building’s passive fire strategy and enabling safer evacuation.
We install fixed-position fire curtain systems that remain in place to maintain compartment lines without relying on automated deployment. These systems are designed to deliver continuous fire resistance while remaining discreet within the built environment.
Fire curtains work seamlessly with smoke control systems and are specified in close consultation with fire engineers to match the design intent and regulatory standards.
Full Compliance & Traceability
Every barrier and curtain system we install is backed by certification, documentation, and inspection-ready reporting. Our team labels and records all components, supporting building control approval and long-term compliance. Working closely with design teams, main contractors, and fire consultants, we ensure that each installation contributes to the building’s overall safety strategy from design through to handover.
Frequently Asked Questions
Can't find the answer to your question? Please contact us.
Are cavity barriers and fire curtains required by regulations?
Yes. UK Building Regulations (Approved Document B) require fire compartmentation using cavity barriers and, where needed, fire curtains to limit fire spread.
Can these systems be integrated into new or existing buildings?
Yes — we install both systems in new builds and retrofit scenarios, ensuring full compliance and minimal disruption to other works.
Are fire curtains required by regulations?
In many cases, yes. Where fire compartmentation is needed but physical walls aren’t practical, fire curtains offer a compliant solution supported by building regulations.



